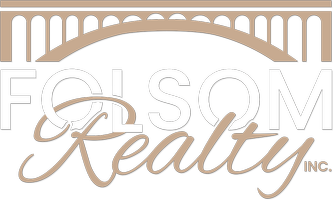$670,000
$624,950
7.2%For more information regarding the value of a property, please contact us for a free consultation.
5400 Ydra CT Fair Oaks, CA 95628
4 Beds
3 Baths
2,084 SqFt
Key Details
Sold Price $670,000
Property Type Single Family Home
Sub Type Single Family Residence
Listing Status Sold
Purchase Type For Sale
Square Footage 2,084 sqft
Price per Sqft $321
Subdivision Madison Hills Estates
MLS Listing ID 221041293
Bedrooms 4
Full Baths 2
Year Built 1984
Lot Size 0.540 Acres
Property Sub-Type Single Family Residence
Property Description
Great Fair Oaks location! Well-kept 4 bed 2.5 bath, 2084 sq ft home with pool. Sits high on over 0.5 acre cul-de-sac lot! 3 car garage with cabinets, overhead storage, new garage doors and double door opener. Great floor plan with kitchen/family room, separate living and dining rooms as well as first floor bedroom, allowing for potential home office spaces! Relax on the 10' x 20' balcony with access from the master bedroom over-looking natural backyard setting or enjoy the built-in solid covered 10' x 20' patio and cool off in the swimming pool (new pool pump 2021), perfect for entertaining! Recent updates include new exterior siding (2020), dual pane front windows and rear sliders (2020), drip irrigation around rear patio planters, HVAC w/wifi thermostat (2015), pool re-plaster (2014), kitchen remodel with Cherry Wood cabinets (2004), new dishwasher (2020), Vinyl plank flooring in living/dining rooms, tile from entry thru to kitchen/family room, and carpet in bedrooms.
Location
State CA
County Sacramento
Area 10628
Rooms
Dining Room Breakfast Nook, Formal Room, Dining Bar
Kitchen Synthetic Counter, Kitchen/Family Combo
Interior
Heating Central, Fireplace(s), Natural Gas
Cooling Ceiling Fan(s), Central
Flooring Carpet, Laminate, Tile
Fireplaces Number 1
Fireplaces Type Living Room, Wood Burning
Laundry Electric, Gas Hook-Up, Inside Room
Exterior
Exterior Feature Balcony
Parking Features Garage Door Opener, Garage Facing Front, Interior Access
Garage Spaces 3.0
Fence Back Yard, Wood
Pool Built-In, On Lot, Pool Sweep, Gunite Construction
Utilities Available Public, Cable Available, Internet Available, Natural Gas Connected
Roof Type Composition
Building
Lot Description Auto Sprinkler Front, Cul-De-Sac, Curb(s)/Gutter(s), Dead End, Shape Irregular, Street Lights, Landscape Back, Landscape Front
Story 2
Foundation Slab
Builder Name JMC
Sewer In & Connected, Public Sewer
Water Meter on Site, Water District, Public
Schools
Elementary Schools San Juan Unified
Middle Schools San Juan Unified
High Schools San Juan Unified
School District Sacramento
Others
Special Listing Condition None
Read Less
Want to know what your home might be worth? Contact us for a FREE valuation!

Our team is ready to help you sell your home for the highest possible price ASAP

Bought with r Homes and Properties






