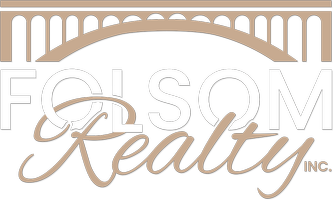$874,000
$869,000
0.6%For more information regarding the value of a property, please contact us for a free consultation.
111 Lanfranco CIR Sacramento, CA 95835
4 Beds
4 Baths
3,744 SqFt
Key Details
Sold Price $874,000
Property Type Single Family Home
Sub Type Single Family Residence
Listing Status Sold
Purchase Type For Sale
Square Footage 3,744 sqft
Price per Sqft $233
Subdivision The Avenues At Westlake
MLS Listing ID 221144229
Bedrooms 4
Full Baths 4
HOA Fees $135/mo
Year Built 2002
Lot Size 6,826 Sqft
Property Sub-Type Single Family Residence
Property Description
Elegant home located in The Avenues at the gated Westlake community. Featuring 4 bedrooms (6th possible) and 4 full bathrooms, plus bonus room. Formal Living and Family rooms, both are warmed by a fireplace. Formal dining room is elegant and thoughtfully designed with built in buffet and wine cooler. Downstairs office is rich with box beam wainscot and matching crown molding. The kitchen is beautiful, light filled and open to the family room, creating a great room concept with new granite counter tops. Upstairs has new vinyl floors & remodeled bathroom. Master Suite is a spacious retreat'' offering separate sitting room, dual closets and balcony overlooking rear yard. The Sellers love taking in the amazing sunset views from courtyard. The rear yard is low maintenance with covered & uncovered patio areas. Two car garage and room for another 6 cars in driveway. Ideally located within minutes to I-5 or I-80, Sacramento Airport and Downtown Sacramento.
Location
State CA
County Sacramento
Area 10835
Rooms
Family Room Great Room
Dining Room Breakfast Nook, Formal Room, Dining Bar, Dining/Living Combo
Kitchen Breakfast Area, Pantry Closet, Granite Counter, Slab Counter, Island, Kitchen/Family Combo
Interior
Heating Central, Fireplace(s), Gas, MultiZone
Cooling Ceiling Fan(s), Central, MultiZone
Flooring Carpet, Tile, Vinyl
Fireplaces Number 2
Fireplaces Type Living Room, Family Room, Gas Log
Laundry Cabinets, Sink, Ground Floor, Inside Room
Exterior
Exterior Feature Balcony, Uncovered Courtyard
Parking Features Attached, Side-by-Side, Garage Door Opener, Garage Facing Front, Uncovered Parking Spaces 2+
Garage Spaces 2.0
Fence Back Yard, Wood
Pool Built-In, Common Facility, Fenced, Gunite Construction, Sport, Lap
Utilities Available Public, Cable Available, DSL Available, Internet Available
Amenities Available Barbeque, Pool, Clubhouse, Trails, Park
View Panoramic, Pasture
Roof Type Tile
Building
Lot Description Private, Curb(s)/Gutter(s), Gated Community, Shape Regular, Street Lights, Landscape Front, Low Maintenance
Story 2
Foundation Slab
Builder Name Christopherson Homes
Sewer In & Connected
Water Public
Schools
Elementary Schools Natomas Unified
Middle Schools Natomas Unified
High Schools Natomas Unified
School District Sacramento
Others
Special Listing Condition None
Read Less
Want to know what your home might be worth? Contact us for a FREE valuation!

Our team is ready to help you sell your home for the highest possible price ASAP

Bought with Berkshire Hathaway Home Services Elite Real Estate






