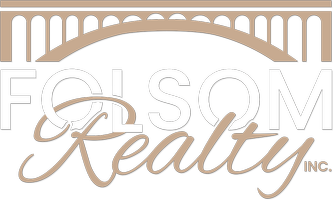$613,000
$625,000
1.9%For more information regarding the value of a property, please contact us for a free consultation.
5024 Dory WAY Fair Oaks, CA 95628
3 Beds
2 Baths
1,974 SqFt
Key Details
Sold Price $613,000
Property Type Single Family Home
Sub Type Single Family Residence
Listing Status Sold
Purchase Type For Sale
Square Footage 1,974 sqft
Price per Sqft $310
Subdivision Northridge Estates
MLS Listing ID 225013158
Bedrooms 3
Full Baths 2
Year Built 1973
Lot Size 9,583 Sqft
Property Sub-Type Single Family Residence
Property Description
Fair Oaks single story in the sought after Northridge Estates neighborhood!*Tile entry opens to living room with vaulted ceiling + separate dining room*Updated kitchen with corian counter tops, maple cabinets, updated appliances inc. gas range, built-in microwave + double ovens, spacious pantry + dining bar*Opens to family room with cozy fireplace + slider to rear yard*Roomy primary suite with walk-in closet and en-suite bath*Flexible 4th bedroom or office space would be ideal for exercise room, hobby or play room or over-sized mud room with access to garage*Inside laundry with sink +cabinets*Finished garage with newer garage door opener*Gated RV space ideal for boat or small trailer*Newer high-efficiency TRANE HVAC system*Whole house fan*Dual pane windows throughout except garage*Treed + private yard with large deck, covered patio, pad + 220v hook up for spa, dog run + shed*Fabulous neighborhood near all the Northridge Country Club golf + pickleball fun, Trader Joes, shopping + Fair Oaks Village restaurants, parks + entertainment!*Minutes from the American River parkway, bike trail, fishing, rafting + recreation areas*Come by + see what makes this well-maintained + convenient neighborhood so popular!
Location
State CA
County Sacramento
Area 10628
Rooms
Family Room Deck Attached
Dining Room Breakfast Nook, Formal Room, Dining Bar, Space in Kitchen
Kitchen Breakfast Area, Other Counter, Pantry Closet, Slab Counter, Kitchen/Family Combo
Interior
Heating Central
Cooling Ceiling Fan(s), Central, Whole House Fan
Flooring Carpet, Laminate, Tile, Wood
Fireplaces Number 1
Fireplaces Type Family Room, Wood Burning
Laundry Cabinets, Sink, Inside Room
Exterior
Exterior Feature Dog Run
Parking Features Attached, Boat Storage, RV Access, RV Possible, Garage Door Opener, Garage Facing Front
Garage Spaces 2.0
Fence Back Yard
Utilities Available Cable Available, Public, Electric, Natural Gas Connected
Roof Type Composition
Building
Lot Description Manual Sprinkler F&R, Curb(s)/Gutter(s), Shape Regular, Landscape Back, Landscape Front
Story 1
Foundation Raised
Sewer In & Connected
Water Meter on Site, Water District, Public
Schools
Elementary Schools San Juan Unified
Middle Schools San Juan Unified
High Schools San Juan Unified
School District Sacramento
Others
Special Listing Condition None
Read Less
Want to know what your home might be worth? Contact us for a FREE valuation!

Our team is ready to help you sell your home for the highest possible price ASAP

Bought with Hensler Real Estate






