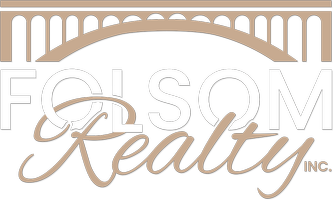$652,300
$719,000
9.3%For more information regarding the value of a property, please contact us for a free consultation.
8124 Rockfield CT Fair Oaks, CA 95628
4 Beds
4 Baths
2,448 SqFt
Key Details
Sold Price $652,300
Property Type Single Family Home
Sub Type Single Family Residence
Listing Status Sold
Purchase Type For Sale
Square Footage 2,448 sqft
Price per Sqft $266
Subdivision Sunset Hills
MLS Listing ID 225006376
Bedrooms 4
Full Baths 3
Year Built 1963
Lot Size 0.520 Acres
Property Sub-Type Single Family Residence
Property Description
This one-of-a-kind, owner-built home offers 4 bedrooms including two exceptionally large ones and 4 full baths; 2 up, 1 down, & one conveniently located in the garage off the pool. The master suite boasts a walk-in closet, the others feature full-wall closets, with a double closet in the largest other bedroom. Well designed kitchen w/a pantry and abundant cabinets extending into the breakfast area. Additional storage options include upstairs linen storage and a laundry room with a hamper chute from upstairs. Inside, is a formal dining room, sunken living room, and family room with a shared fireplace. Wired for an intercom system and features a whole-house vacuum. The private, set-back location and chain-link fenced backyard offer added security. Two-car garage (not street-facing) Balcony overlooking the front of the home Windows replaced with Anderson Windows ~10 years ago Kitchen & laundry room remodeled in 1986 Lap pool, 38 ft long Covered & screened-in porches Boat/RV pad with a double gate Custom-built tool barn, 13 x 14. Long driveway with extra parking Lush backyard with a variety of fruit trees This unique custom-built home has been in the same family since it was built a rare opportunity to own a one-of-a-kind property in a well-established neighborhood.
Location
State CA
County Sacramento
Area 10628
Rooms
Family Room View
Dining Room Breakfast Nook, Formal Room, Space in Kitchen, Formal Area
Kitchen Breakfast Area, Ceramic Counter, Pantry Closet, Kitchen/Family Combo
Interior
Heating Central, Natural Gas
Cooling Central
Flooring Carpet, Tile, Wood
Fireplaces Number 2
Fireplaces Type Living Room, Family Room
Laundry Inside Room
Exterior
Exterior Feature Balcony
Parking Features Attached, RV Possible, Uncovered Parking Spaces 2+, Garage Facing Side, Guest Parking Available, Other
Garage Spaces 2.0
Fence Chain Link
Pool Built-In, Lap
Utilities Available Cable Connected, Public, Natural Gas Connected
View Garden/Greenbelt
Roof Type Metal
Building
Lot Description Court, Curb(s)/Gutter(s)
Story 2
Foundation Raised, Slab
Sewer Sewer Connected, Public Sewer
Water Water District, Public
Schools
Elementary Schools San Juan Unified
Middle Schools San Juan Unified
High Schools San Juan Unified
School District Sacramento
Others
Special Listing Condition None
Pets Allowed Yes
Read Less
Want to know what your home might be worth? Contact us for a FREE valuation!

Our team is ready to help you sell your home for the highest possible price ASAP

Bought with Keller Williams Realty






