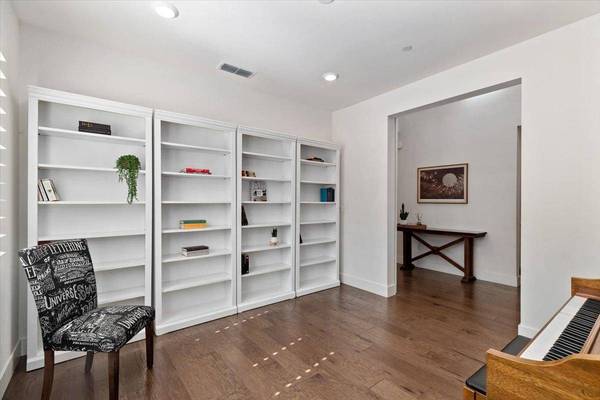
GALLERY
PROPERTY DETAIL
Key Details
Sold Price $905,000
Property Type Single Family Home
Sub Type Single Family Residence
Listing Status Sold
Purchase Type For Sale
Square Footage 2, 917 sqft
Price per Sqft $310
Subdivision Mangini Ranch
MLS Listing ID 223043833
Bedrooms 4
Full Baths 3
Year Built 2019
Lot Size 5,776 Sqft
Property Sub-Type Single Family Residence
Location
State CA
County Sacramento
Area 10630
Rooms
Dining Room Dining Bar, Dining/Family Combo
Kitchen Breakfast Area, Pantry Closet, Granite Counter, Slab Counter, Island w/Sink
Building
Lot Description Auto Sprinkler F&R, Shape Regular, Landscape Back, Landscape Front
Story 2
Foundation Slab
Builder Name Lennar
Sewer In & Connected, Public Sewer
Water Meter on Site, Meter Required, Public
Interior
Heating Central, Fireplace(s), MultiZone
Cooling Ceiling Fan(s), Central, MultiZone
Flooring Carpet, Tile, Wood
Fireplaces Number 1
Fireplaces Type Living Room, Electric
Laundry Cabinets, Dryer Included, Sink, Upper Floor, Washer Included, Inside Room
Exterior
Parking Features Tandem Garage
Garage Spaces 3.0
Fence Fenced, Wood
Utilities Available Public, Solar, Electric, Natural Gas Connected, See Remarks
Roof Type Tile
Schools
Elementary Schools Folsom-Cordova
Middle Schools Folsom-Cordova
High Schools Folsom-Cordova
School District Sacramento
Others
Special Listing Condition None
SIMILAR HOMES FOR SALE
Check for similar Single Family Homes at price around $905,000 in Folsom,CA

Active
$775,000
900 Figueroa ST #B, Folsom, CA 95630
Listed by Windermere Signature Properties El Dorado Hills/Folsom3 Beds 3 Baths 1,477 SqFt
Active
$1,149,990
4522 Rocky Hills CIR, Folsom, CA 95630
Listed by Woodside Homes of Northern California, Inc.4 Beds 5 Baths 3,666 SqFt
Active
$1,139,420
4526 Dewey Oak CIR, Folsom, CA 95630
Listed by Woodside Homes of Northern California, Inc.3 Beds 4 Baths 2,604 SqFt
CONTACT









