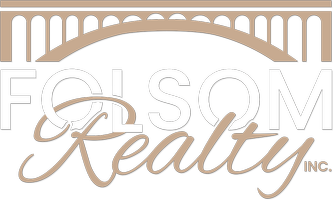$350,000
$355,000
1.4%For more information regarding the value of a property, please contact us for a free consultation.
11784 Tammy WAY Grass Valley, CA 95949
4 Beds
2 Baths
2,007 SqFt
Key Details
Sold Price $350,000
Property Type Single Family Home
Sub Type Single Family Residence
Listing Status Sold
Purchase Type For Sale
Square Footage 2,007 sqft
Price per Sqft $174
MLS Listing ID 19051696
Bedrooms 4
Full Baths 2
Year Built 1972
Lot Size 0.350 Acres
Property Sub-Type Single Family Residence
Property Description
Lake views from main and upper level are incredible! A unique spanish twist of architecture charms this home. Circular driveway entry offers plenty of off street parking and a bit of seclusion. Enter through the iron gates to the enclosed private courtyard. Entry is light and bright. Formal living room is spacious and wrapped with windows. Family room with wood burning stove and gorgeous hearth offers views to the lake. Watch the geese and wildlife from your couch. Large kitchen opens to the family room. The kitchen window was placed specifically for the view it frames. Two large bedrooms and a full bath on main level. Private master retreat occupies its own upper level! Swank fireplace, iron details and a balcony with yet more angles of the lake. Walk in closet is as large as a bedroom. Master bath with sunken tub. Lower level offers another large room with closets and outdoor access. Two car attached garage with workshop. RV/boat parking galore!
Location
State CA
County Nevada
Area 13101
Rooms
Dining Room Dining Bar, Dining/Family Combo, Dining/Living Combo
Kitchen Tile Counter, Island, Kitchen/Family Combo
Interior
Heating Central, Electric, Heat Pump, Wood Stove
Cooling Ceiling Fan(s), Central, Heat Pump
Flooring Carpet, Laminate, Tile
Fireplaces Number 2
Fireplaces Type Living Room, Master Bedroom, Wood Burning
Laundry Inside Area, Inside Room
Exterior
Exterior Feature Balcony, Uncovered Courtyard
Parking Features Boat Storage, Garage Door Opener, Guest Parking Available, RV Access, RV Garage Detached, Workshop in Garage
Garage Spaces 2.0
Fence Partial
Utilities Available Electric
View Special, Local
Roof Type Composition
Building
Lot Description Close to Clubhouse, Low Maintenance
Story 3
Foundation ConcretePerimeter, Slab
Sewer Septic System
Water Meter on Site, Public
Schools
Elementary Schools Pleasant Ridge
Middle Schools Pleasant Ridge
High Schools Nevada Joint Union
School District Nevada
Others
Special Listing Condition None
Read Less
Want to know what your home might be worth? Contact us for a FREE valuation!

Our team is ready to help you sell your home for the highest possible price ASAP

Bought with HomeSmart ICARE Realty


