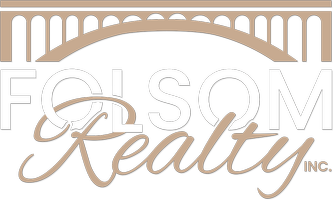$1,725,000
$1,789,000
3.6%For more information regarding the value of a property, please contact us for a free consultation.
17319 Winchester Club DR Meadow Vista, CA 95722
4 Beds
4 Baths
3,508 SqFt
Key Details
Sold Price $1,725,000
Property Type Single Family Home
Sub Type Single Family Residence
Listing Status Sold
Purchase Type For Sale
Square Footage 3,508 sqft
Price per Sqft $491
Subdivision Winchester
MLS Listing ID 222036772
Bedrooms 4
Full Baths 3
HOA Fees $210/mo
Year Built 2001
Lot Size 1.200 Acres
Property Sub-Type Single Family Residence
Property Description
Sophisticated Open-Concept Single Story home overlooking the treetops of Auburn, the Winchester Golf Course and the sunsetting sky. The West facing side of the home is lined with sliding doors and windows, bringing light into the home and breathtaking views. The kitchen has a breakfast patio just outside the sliding glass doors on the East facing side where you can catch the morning sun under an arbor of Wisteria. The 4th bedroom is an optional office space with a coffered ceiling, North facing private patio and views of the mature Maple and evergreen trees. The primary suite has views for miles and a sliding door to the fenced in yard. 2 bedrooms, each with their own en-suite full bathroom, sit at the opposite side of the home. 2017 Owned solar, a retractable sunshade, a whole house fan, and gas & wood burning fireplaces provide energy efficiencies. The Chef's Kitchen includes a large island, wine bar, built in refrigerator, coffee bar, dining area, and lit glass front cabinetry.
Location
State CA
County Placer
Area 12302
Rooms
Family Room Deck Attached
Dining Room Breakfast Nook, Dining Bar, Space in Kitchen, Dining/Living Combo, Formal Area
Kitchen Breakfast Area, Pantry Closet, Granite Counter, Island w/Sink
Interior
Heating Central, Fireplace(s), Gas, MultiZone, Natural Gas
Cooling Ceiling Fan(s), Central, Whole House Fan, MultiZone
Flooring Stone, Wood
Fireplaces Number 2
Fireplaces Type Living Room, Family Room, Wood Burning, Gas Log
Equipment Home Theater Equipment, Audio/Video Prewired, Networked, Central Vacuum
Laundry Sink, Gas Hook-Up, Inside Room
Exterior
Parking Features 24'+ Deep Garage, Attached, Covered, Garage Door Opener, Interior Access
Garage Spaces 3.0
Fence Back Yard
Pool Built-In, Common Facility, Pool House, Gas Heat, Lap
Utilities Available Cable Connected, Public, DSL Available, Solar, Underground Utilities, Internet Available, Natural Gas Connected
Amenities Available Pool, Rec Room w/Fireplace, Exercise Court, Recreation Facilities, Game Court Exterior, Spa/Hot Tub, Tennis Courts
View Forest, Garden/Greenbelt, Golf Course, Hills
Roof Type Tile
Building
Lot Description Auto Sprinkler F&R, Close to Clubhouse, Landscape Back, Landscape Front, Low Maintenance
Story 1
Foundation Raised
Sewer Sewer in Street, In & Connected, Special System, Public Sewer, Septic System
Water Public
Schools
Elementary Schools Placer Hills Union
Middle Schools Placer Hills Union
High Schools Placer Union High
School District Placer
Others
Special Listing Condition None
Pets Allowed Cats OK, Dogs OK
Read Less
Want to know what your home might be worth? Contact us for a FREE valuation!

Our team is ready to help you sell your home for the highest possible price ASAP

Bought with Villata Real Estate






