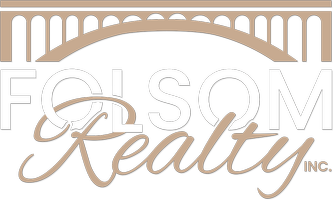$1,550,000
$1,500,000
3.3%For more information regarding the value of a property, please contact us for a free consultation.
3320 Baxter Soda Springs, CA 95728
4 Beds
4 Baths
2,016 SqFt
Key Details
Sold Price $1,550,000
Property Type Single Family Home
Sub Type Single Family Residence
Listing Status Sold
Purchase Type For Sale
Square Footage 2,016 sqft
Price per Sqft $768
MLS Listing ID 223059435
Bedrooms 4
Full Baths 3
Year Built 1995
Lot Size 9,148 Sqft
Property Sub-Type Single Family Residence
Property Description
Prime location! Arguably situated in one of the best spots in all of Serene Lakes, this custom built family cabin is wonderfully spacious and impeccably maintained by the original owners/builders. Located at the end of Baxter and Hillside, this cabin backs to Royal Gorge, North America's largest cross country ski resort! In the summertime you have direct access to the immense trail system spanning over 3,000 acres for hiking and mountain biking, and winter XC ski access. Besides the obviously prime location, the cabin itself has a great floorplan with a large mudroom, 2 bedrooms with a Jack and Jill bath, family room with wood burning stove, half bath and laundry room located on the bottom floor. The upstairs floor opens up to beautiful vaulted wood ceilings in the sunny south-facing great room, as well as two primary suites. New refrigerator and double oven in the open kitchen. The massive 4 car-garage with two storage rooms is a rarity on the summit. Don't miss the huge storage area behind the living room, which could be opened up for a myriad of uses. This is a great cabin for one family and many friends, or two families to go in together to begin a legacy of memories.
Location
State CA
County Placer
Area 12305
Rooms
Dining Room Formal Area
Kitchen Island
Interior
Heating Central, Wood Stove
Cooling Ceiling Fan(s)
Flooring Carpet, Linoleum
Fireplaces Number 2
Fireplaces Type Living Room, Family Room, Wood Burning, Free Standing
Laundry Cabinets, Dryer Included, Washer Included, Inside Room
Exterior
Exterior Feature Balcony
Parking Features 24'+ Deep Garage, Attached, Garage Facing Front, Uncovered Parking Spaces 2+
Garage Spaces 4.0
Fence None
Utilities Available Propane Tank Owned, Electric, Internet Available
View Forest, Woods
Roof Type Metal
Building
Lot Description Dead End, Greenbelt
Story 2
Foundation ConcretePerimeter
Sewer Public Sewer
Water Water District
Schools
Elementary Schools Tahoe-Truckee
Middle Schools Tahoe-Truckee
High Schools Tahoe-Truckee
School District Placer
Others
Special Listing Condition None
Pets Allowed Yes
Read Less
Want to know what your home might be worth? Contact us for a FREE valuation!

Our team is ready to help you sell your home for the highest possible price ASAP

Bought with Non-MLS Office






