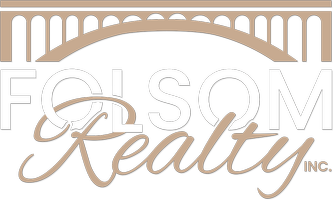$1,150,000
$999,999
15.0%For more information regarding the value of a property, please contact us for a free consultation.
7500 Beech AVE Orangevale, CA 95662
5 Beds
4 Baths
4,361 SqFt
Key Details
Sold Price $1,150,000
Property Type Single Family Home
Sub Type Single Family Residence
Listing Status Sold
Purchase Type For Sale
Square Footage 4,361 sqft
Price per Sqft $263
Subdivision Four Oaks Estates
MLS Listing ID 223081208
Bedrooms 5
Full Baths 4
Year Built 1989
Lot Size 2.430 Acres
Property Sub-Type Single Family Residence
Property Description
Welcome to 7500 Beech, a prestigious 2+ acre estate nestled within a coveted neighborhood of beautiful estates that rarely come to the market offering the epitome of luxury living. This breathtaking home presents a rare opportunity to own a piece of tranquil paradise. As you walk through the beautifully designed custom front door you'll find this 5-6 bed, 4 bath masterpiece seamlessly captures the essence of French Country design with beautifully wrapped wood beams that grace the cathedral height ceilings adding warmth & sophistication to every space. The main floor master suite flaunts an impressive fireplace with ornate details. The en-suite bathroom is a haven complete with a large jetted tub, separate shower stall, & walk-in closet. Glass doors seamlessly connect the master suite to a private patio granting you immediate access to a mesmerizing pool area. The expansive grounds extend the living experience outdoors. A unique offering of this property is the detached 2,400 sq ft finished shop including 3 offices & a half bath, catering to a variety of needs from a home office to a creative studio. This home has not been sold since 2003. While the property needs maintenance this is an opportunity to renovate/design to your heart's desire & live amongst multi-million dollar homes
Location
State CA
County Sacramento
Area 10662
Rooms
Family Room Great Room
Dining Room Formal Room, Dining Bar, Space in Kitchen
Kitchen Breakfast Area, Butlers Pantry, Pantry Closet, Granite Counter, Island w/Sink
Interior
Heating Central, Fireplace(s)
Cooling Ceiling Fan(s), Central, Whole House Fan, MultiUnits
Flooring Carpet, Stone, Tile
Fireplaces Number 2
Fireplaces Type Master Bedroom, Family Room
Laundry Cabinets, Sink, Ground Floor
Exterior
Parking Features Attached, Boat Storage, RV Access, Detached, RV Storage, Drive Thru Garage, Garage Facing Side, Workshop in Garage
Garage Spaces 3.0
Fence Full
Pool Built-In, Pool Sweep
Utilities Available Public
Roof Type Shingle
Building
Lot Description Auto Sprinkler Front, Private, Landscape Misc
Story 2
Foundation Concrete, Slab
Sewer Public Sewer
Water Water District
Schools
Elementary Schools San Juan Unified
Middle Schools San Juan Unified
High Schools San Juan Unified
School District Sacramento
Others
Special Listing Condition Offer As Is
Read Less
Want to know what your home might be worth? Contact us for a FREE valuation!

Our team is ready to help you sell your home for the highest possible price ASAP

Bought with Frey and Associates






