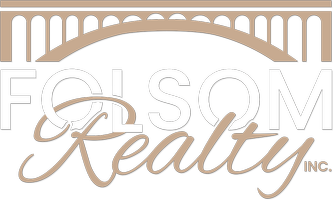$645,000
$685,000
5.8%For more information regarding the value of a property, please contact us for a free consultation.
9208 Summer Holly WAY Sacramento, CA 95829
3 Beds
3 Baths
2,206 SqFt
Key Details
Sold Price $645,000
Property Type Single Family Home
Sub Type Single Family Residence
Listing Status Sold
Purchase Type For Sale
Square Footage 2,206 sqft
Price per Sqft $292
Subdivision Vineyard Creek
MLS Listing ID 223053810
Bedrooms 3
Full Baths 3
HOA Fees $179/mo
Year Built 2018
Lot Size 7,457 Sqft
Property Sub-Type Single Family Residence
Property Description
Introducing the perfect home in the highly sought-after Heritage Vineyard Creek community. Nestled within a gated 55 plus community, this residence offers an unparalleled living experience. Boasting the largest model in the area, this single-story home features a spacious open floor plan and the 3rd largest lot available. Step outside into the large, level backyard adorned with fragrant roses, jasmine, grape vines, and a garden area, creating a green thumb's paradise. Additional storage is provided by a Tuffshed and room for a second shed. Inside, the main house offers two bedrooms, while a separate casita with a private entrance, full bathroom, and kitchenette is perfect for in-laws or guests. Upgrades throughout the property include upgraded flooring, plantation window coverings, and gorgeous granite countertops. The master bathroom features a walk-in shower, and the entire home is in immaculate condition. Solar owned. Enjoy resort-like amenities provided by the HOA, including a clubhouse with a gym, swimming pool, spa, pickleball court, BBQ grill area, community garden, and bocce ball court. Active clubs offer a variety of interests such as arts & crafts, knitting, photography, and gardening. Don't miss this amazing opportunity to call the Vintage Creek Community your
Location
State CA
County Sacramento
Area 10829
Rooms
Dining Room Dining Bar
Kitchen Granite Counter, Island w/Sink
Interior
Heating Electric, Natural Gas
Cooling Central
Flooring Carpet, Tile
Laundry Laundry Closet, Dryer Included, Sink, Electric, Washer Included
Exterior
Exterior Feature Entry Gate
Parking Features Attached, Garage Door Opener, Garage Facing Front
Garage Spaces 2.0
Fence Back Yard, Wood
Pool Common Facility
Utilities Available Solar, Natural Gas Connected
Amenities Available Barbeque, Pool, Clubhouse, Rec Room w/Fireplace, Exercise Court, Recreation Facilities, Exercise Room, Game Court Exterior, Spa/Hot Tub, Gym, Other
View Pasture, Valley
Roof Type Tile
Building
Lot Description Auto Sprinkler F&R, Close to Clubhouse, Curb(s)/Gutter(s), Gated Community, Landscape Back, Landscape Front
Story 1
Foundation Concrete, Slab
Sewer In & Connected
Water Water District
Schools
Elementary Schools Elk Grove Unified
Middle Schools Elk Grove Unified
High Schools Elk Grove Unified
School District Sacramento
Others
Special Listing Condition None
Pets Allowed Yes
Read Less
Want to know what your home might be worth? Contact us for a FREE valuation!

Our team is ready to help you sell your home for the highest possible price ASAP

Bought with RE/MAX Gold Midtown






