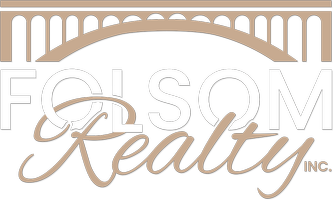$1,200,000
$1,195,000
0.4%For more information regarding the value of a property, please contact us for a free consultation.
8583 Westin LN Orangevale, CA 95662
4 Beds
3 Baths
3,412 SqFt
Key Details
Sold Price $1,200,000
Property Type Single Family Home
Sub Type Single Family Residence
Listing Status Sold
Purchase Type For Sale
Square Footage 3,412 sqft
Price per Sqft $351
MLS Listing ID 223095146
Bedrooms 4
Full Baths 3
HOA Fees $58/ann
Year Built 2000
Lot Size 1.000 Acres
Property Sub-Type Single Family Residence
Property Description
Exceptional custom home in Westin Estates a Gated Community on a 1 acre lot. A welcoming foyer sets the stage for the impeccable craftsmanship that graces every inch of this home. The open-concept seamlessly connects the living, dining, & kitchen areas, creating a harmonious space that's perfect for both entertaining and everyday living. The great room, with soaring 20-foot vaulted ceilings is open & airy offering views of the lush greenery. The gourmet kitchen is a chef's dream w/ a Jennair range, granite counters, walk-in pantry, garden window over the sink and island w/ sink. The main level includes the owner's suite w/ a spa-like bathroom that is a retreat unto itself, featuring a jetted tub, a spacious walk-in shower, & double sinks w/ elegant marble counters. In addition, there are two generously sized bedrooms, full bath & a remote bedroom with an attached bath, ideal for in-laws or guest. The upper level offers a bonus room for a 2nd family room, home theater or a home office. The backyard is natural oasis w sparkling built-in pool, waterfall, spa & meandering paths in a park like setting perfect for gatherings or just serene relaxation. 4 Car garage & convenient porte-cochere. This home offers an extraordinary design, premium amenities & a prime location!
Location
State CA
County Sacramento
Area 10662
Rooms
Family Room Cathedral/Vaulted, Great Room
Dining Room Breakfast Nook, Dining Bar, Dining/Family Combo, Formal Area
Kitchen Breakfast Area, Pantry Closet, Granite Counter, Island w/Sink, Kitchen/Family Combo
Interior
Heating Central, Fireplace(s), Gas, Natural Gas
Cooling Ceiling Fan(s), Central
Flooring Carpet, Tile, Wood
Fireplaces Number 1
Fireplaces Type Family Room, Gas Log, Gas Starter
Laundry Cabinets, Sink, Gas Hook-Up, Ground Floor
Exterior
Parking Features 24'+ Deep Garage, Garage Door Opener, Garage Facing Front
Garage Spaces 4.0
Fence Back Yard, Wood
Pool Built-In, On Lot, Dark Bottom, Pool Sweep, Pool/Spa Combo, Gas Heat, Gunite Construction
Utilities Available Cable Connected, Public, Underground Utilities, Natural Gas Available
Amenities Available None
View Garden/Greenbelt
Roof Type Tile
Building
Lot Description Auto Sprinkler F&R, Cul-De-Sac, Curb(s)/Gutter(s), Landscape Back, Landscape Front
Story 2
Foundation Slab
Sewer In & Connected
Water Meter on Site, Water District, Public
Schools
Elementary Schools San Juan Unified
Middle Schools San Juan Unified
High Schools San Juan Unified
School District Sacramento
Others
Special Listing Condition None
Pets Allowed Yes, Cats OK, Dogs OK
Read Less
Want to know what your home might be worth? Contact us for a FREE valuation!

Our team is ready to help you sell your home for the highest possible price ASAP

Bought with Realty One Group Complete






