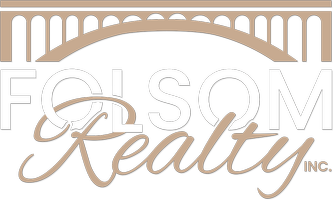$1,025,000
$989,000
3.6%For more information regarding the value of a property, please contact us for a free consultation.
4931 Virginiatown RD Newcastle, CA 95658
3 Beds
2 Baths
1,798 SqFt
Key Details
Sold Price $1,025,000
Property Type Single Family Home
Sub Type Single Family Residence
Listing Status Sold
Purchase Type For Sale
Square Footage 1,798 sqft
Price per Sqft $570
MLS Listing ID 224153754
Bedrooms 3
Full Baths 2
Year Built 1965
Lot Size 2.300 Acres
Property Sub-Type Single Family Residence
Property Description
Stunning remodeled farmhouse style estate with plenty storage & garage space on a large usable landscaped lot in a desirable Newcastle location! Designer updates include fully remodeled kitchen & bathrooms with all new shaker style cabinetry, quartz counters, custom tile, high end stainless steel built in appliances, modern LED lighting & plumbing fixtures, wide plank luxury vinyl flooring, imperfect smooth texture, custom doors & trim throughout along with efficiency features including floor to ceiling stacked stone fireplace insert with bench storage seating, low E dual pane windows, electrical panel & large owned solar array with an annual true up of less than $50 per year! Inviting floor plan boasting a large great room with vaulted open beam ceiling, open kitchen with island, abundant dining area with a generous pantry, spacious bedrooms including primary suite all with tons of storage & natural light throughout. While the inside will impress but you may be spending more time outside on this landscaped acreage with a variety mature trees, ample garden area & custom garden house, chicken coop, tree house, fenced & cross fenced, outbuildings along with over 2300 sqft of garage space & tall RV garage perfect for the empty nesters to the weekend warriors to store all the toys!
Location
State CA
County Placer
Area 12658
Rooms
Dining Room Dining Bar, Space in Kitchen, Dining/Living Combo, Formal Area
Kitchen Pantry Closet, Quartz Counter, Slab Counter, Island, Kitchen/Family Combo
Interior
Heating Central
Cooling Ceiling Fan(s), Central
Flooring Simulated Wood, Tile
Fireplaces Number 1
Fireplaces Type Insert, Living Room
Laundry In Garage
Exterior
Parking Features Attached, Boat Storage, RV Garage Attached, RV Storage, Garage Door Opener, Uncovered Parking Spaces 2+, Workshop in Garage, Interior Access
Garage Spaces 6.0
Fence Back Yard, Partial Cross, Wood
Utilities Available Solar, Electric
View Hills
Roof Type Composition
Building
Lot Description Manual Sprinkler F&R, Corner, Private, Garden, Shape Regular, Landscape Back, Landscape Front
Story 1
Foundation Raised, Slab
Sewer Septic System
Water Well
Schools
Elementary Schools Placer Hills Union
Middle Schools Placer Hills Union
High Schools Placer Union High
School District Placer
Others
Special Listing Condition None
Read Less
Want to know what your home might be worth? Contact us for a FREE valuation!

Our team is ready to help you sell your home for the highest possible price ASAP

Bought with Roots Real Estate Group






