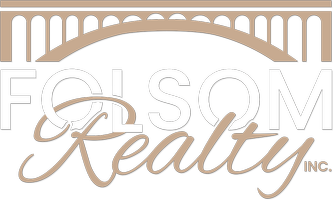$725,000
$725,000
For more information regarding the value of a property, please contact us for a free consultation.
1774 Cottage Rose LN Lincoln, CA 95648
2 Beds
2 Baths
1,844 SqFt
Key Details
Sold Price $725,000
Property Type Single Family Home
Sub Type Single Family Residence
Listing Status Sold
Purchase Type For Sale
Square Footage 1,844 sqft
Price per Sqft $393
MLS Listing ID 225045981
Bedrooms 2
Full Baths 2
HOA Fees $176/qua
Year Built 2001
Lot Size 7,945 Sqft
Property Sub-Type Single Family Residence
Property Description
Upgraded Orchard Crest Model with SOLAR, HARDWOOD FLOORS & STUNNING LANDSCAPES! This beautifully maintained 2-bedroom, 2-bath Orchard Crest model with a dedicated office/den offers 1,844 sq. ft. of single-story comfort and stylish finishes in one of Lincoln's most desirable 55+ communities. From curb to patio, this home shines with fresh exterior paint, professional landscaping, and outdoor lighting that creates a welcoming ambiance. Relax on the private patio with remote-controlled awnings and a ceiling fans perfect for enjoying shaded afternoons outdoors. Inside, you'll love the HARDWOOD FLOORS, PLANTATION SHUTTERS, CROWN MOLDING, and CUSTOM BUILT-IN ENTERTAINMENT CENTER. The kitchen features HICKORY CABINETRY, GRANITE COUNTERTOPS, and a BRAND-NEW DISHWASHER, with an open layout ideal for gatherings or quiet evenings. The spacious primary suite is a peaceful retreat, while the guest bedroom is perfect for visitors. The separate DEN/OFFICE is ideal for work or hobbies. Additional upgrades include NEWER HVAC, WHO REPLACED KITEK PLUMBING, LEASED SOLAR PANELS (fully transferable), EPOXY-COATED GARAGE FLOOR with built-in cabinetry, and included WASHER, DRYER, AND REFRIGERATOR. This move-in-ready home offers energy-efficient upgrades and low-maintenance living.
Location
State CA
County Placer
Area 12206
Rooms
Dining Room Dining/Family Combo
Kitchen Granite Counter, Island
Interior
Heating Central
Cooling Ceiling Fan(s), Central, Whole House Fan
Flooring Tile, Wood
Laundry Cabinets, Gas Hook-Up, Inside Room
Exterior
Parking Features Attached, Garage Facing Front
Garage Spaces 2.0
Utilities Available Public, Solar, Electric, Natural Gas Available
Amenities Available Pool, Clubhouse, Exercise Course, Exercise Court, Recreation Facilities, Exercise Room, Spa/Hot Tub, Golf Course, Tennis Courts, Gym
Roof Type Tile
Building
Lot Description Auto Sprinkler F&R
Story 1
Foundation Slab
Sewer Public Sewer
Water Meter on Site
Schools
Elementary Schools Western Placer
Middle Schools Western Placer
High Schools Western Placer
School District Placer
Others
Special Listing Condition Other
Read Less
Want to know what your home might be worth? Contact us for a FREE valuation!

Our team is ready to help you sell your home for the highest possible price ASAP

Bought with Coldwell Banker Sun Ridge Real Estate






