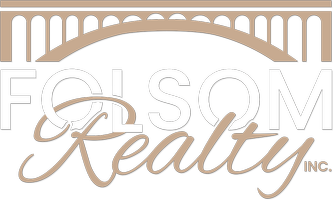$482,000
$499,000
3.4%For more information regarding the value of a property, please contact us for a free consultation.
18784 Norlene WAY Grass Valley, CA 95949
2 Beds
2 Baths
1,362 SqFt
Key Details
Sold Price $482,000
Property Type Single Family Home
Sub Type Single Family Residence
Listing Status Sold
Purchase Type For Sale
Square Footage 1,362 sqft
Price per Sqft $353
MLS Listing ID 225039528
Bedrooms 2
Full Baths 2
Year Built 1979
Lot Size 0.680 Acres
Property Sub-Type Single Family Residence
Property Description
Cozy, Private Retreat with Designer Charm - Plus a 5% Assumable VA Loan! Tucked away in a serene setting, this one-of-a-kind home is perfect for those seeking comfort, character, and a touch of culinary flair. Inside, you're welcomed by a warm and inviting Great Room with vaulted ceilings, laminate flooring, and a cozy wood-burning fireplace. French doors in both the living room and the primary suite open to a private deckideal for morning coffee, evening wine, or peaceful moments surrounded by nature. At the heart of the home is a chef's dream kitchen featuring a 36-inch commercial-grade stove, bold cobalt blue tile floors, rich Brazilian Orangewood countertops, and stylish open shelving. Whether you're cooking for two or entertaining a crowd, this space was designed to inspire. The primary suite is your retreat, with a spa-like bath, elegant cabinetry, and a custom walk-in closet. Unique textures and thoughtful design details throughout the home add to its distinct charm. Outside, the tranquil yard is ready for your green thumb and personal touch, offering both beauty and privacy in one peaceful package. Don't miss this rare blend of charm, privacy, and financial advantage. Come fall in love with your cozy forever home.
Location
State CA
County Nevada
Area 13101
Rooms
Family Room Deck Attached
Dining Room Dining/Living Combo
Kitchen Breakfast Area, Tile Counter, Wood Counter
Interior
Heating Central
Cooling Central
Flooring Carpet, Laminate, Linoleum
Fireplaces Number 1
Fireplaces Type Brick, Insert
Laundry Dryer Included, Washer Included, Inside Room
Exterior
Parking Features 24'+ Deep Garage, Garage Facing Side, Workshop in Garage
Garage Spaces 2.0
Fence Back Yard, None
Utilities Available Propane Tank Leased, Public, Electric
Roof Type Composition
Building
Lot Description Street Lights
Story 1
Foundation ConcretePerimeter, Slab
Sewer Septic Connected
Water Water District, Public
Schools
Elementary Schools Pleasant Ridge
Middle Schools Pleasant Ridge
High Schools Nevada Joint Union
School District Nevada
Others
Special Listing Condition None
Read Less
Want to know what your home might be worth? Contact us for a FREE valuation!

Our team is ready to help you sell your home for the highest possible price ASAP

Bought with Mitchell Real Estate






