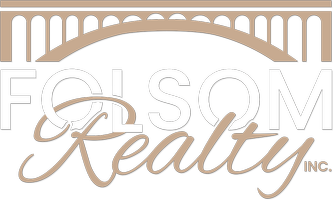$730,000
$729,900
For more information regarding the value of a property, please contact us for a free consultation.
11709 Ragan WAY Grass Valley, CA 95949
3 Beds
3 Baths
2,353 SqFt
Key Details
Sold Price $730,000
Property Type Single Family Home
Sub Type Single Family Residence
Listing Status Sold
Purchase Type For Sale
Square Footage 2,353 sqft
Price per Sqft $310
Subdivision Alta Sierra Estates
MLS Listing ID 225086971
Bedrooms 3
Full Baths 2
Year Built 2008
Lot Size 0.290 Acres
Property Sub-Type Single Family Residence
Property Description
Luxury Home in Alta Sierra! Beautifully updated, home in the heart of Alta Sierra, offering everything you've been searching for & more. open-concept layout w/ a spacious great room & kitchen perfect for entertaining. The remodeled kitchen (2020) featuring a premium Fulgor Oven/Range, gleaming Quartzite countertops, large seated island, & stainless steel appliances. Throughout the home, you'll find waterproof plank flooring, soaring ceilings, plantation shutters, & custom designer paint. The oversized gas fireplace w/ updated surround adds warmth & elegance, while crown molding with dimmable accent lighting elevates the ambiance. The private primary suite is tucked away in its own wing, offering a luxurious retreat w/ a spa-inspired ensuite that includes a walk-in shower, granite countertops, & an expansive walk-in closet. Step outside to your personal backyard oasis perfect for year-round enjoyment. The covered Trex deck is ideal for relaxing/entertaining, landscaped flat useable yard w/ stamped/stained concrete, generator hook up, a custom garden shed, & a charming pergola. Enjoy newer 2008 construction w/cement siding, efficient features, an oversized garage w/ storage & a prime location near Alta Sierra Country Club, golf, fine dining, & a vibrant community lifestyle.
Location
State CA
County Nevada
Area 13101
Rooms
Dining Room Breakfast Nook, Formal Room, Space in Kitchen
Kitchen Breakfast Area, Pantry Closet, Granite Counter, Stone Counter, Island w/Sink
Interior
Heating Central
Cooling Ceiling Fan(s), Central
Flooring Carpet, Tile, Vinyl, Wood
Fireplaces Number 1
Fireplaces Type Insert, Living Room, Raised Hearth, Gas Log
Laundry Cabinets, Dryer Included, Washer Included, Inside Area, Inside Room
Exterior
Exterior Feature Built-In Barbeque
Parking Features 24'+ Deep Garage, Attached, Garage Door Opener, Garage Facing Front, Golf Cart, Workshop in Garage
Garage Spaces 3.0
Fence Back Yard, Wood, Fenced, Full
Utilities Available Public, Electric
Roof Type Shingle,Composition
Building
Lot Description Auto Sprinkler F&R, Landscape Back, Landscape Front, Low Maintenance
Story 1
Foundation Raised
Sewer Septic System
Water Public
Schools
Elementary Schools Pleasant Ridge
Middle Schools Pleasant Ridge
High Schools Nevada Joint Union
School District Nevada
Others
Special Listing Condition None
Pets Allowed Yes
Read Less
Want to know what your home might be worth? Contact us for a FREE valuation!

Our team is ready to help you sell your home for the highest possible price ASAP

Bought with Re/Max Gold




