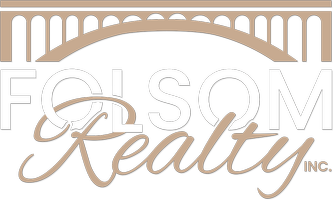$584,661
$579,000
1.0%For more information regarding the value of a property, please contact us for a free consultation.
4241 Rose Creek RD Roseville, CA 95747
2 Beds
2 Baths
1,547 SqFt
Key Details
Sold Price $584,661
Property Type Single Family Home
Sub Type Single Family Residence
Listing Status Sold
Purchase Type For Sale
Square Footage 1,547 sqft
Price per Sqft $377
Subdivision Sun City Roseville
MLS Listing ID 225114302
Bedrooms 2
Full Baths 2
HOA Fees $225/mo
Year Built 1997
Lot Size 6,774 Sqft
Property Sub-Type Single Family Residence
Property Description
Welcome to this desirable Shasta model in Sun City Roseville, a premier 55+ community offering resort-style living. This 2-bedroom, 2-bath home features a smart split design with the master suite and guest room separated by the living area. The spacious living room with 10-foot ceilings opens to a patio, ideal for relaxing or entertaining. Recent updates include waterproof wood-look flooring, freshly painted kitchen cabinets, and newer heat, air, and water heater all operated by a smart thermostat. The 2-car garage has a work bench. A shower stall in the master suite features a bench seat. The open layout is bright, functional, and move-in ready. Sun City offers an unmatched lifestyle: two pools, spa, tennis, pickleball, bocce, basketball, fitness center, weight room, yoga, aerobics, massage, aesthetician services, personal trainers, and a library. Residents also enjoy the acclaimed Timbers restaurant, pro golf shops, putting greens, and countless clubs and activities. More than a home, this is a welcoming community designed for comfort, recreation, and connection.
Location
State CA
County Placer
Area 12747
Rooms
Dining Room Space in Kitchen, Dining/Living Combo
Kitchen Breakfast Area, Pantry Closet, Island, Tile Counter
Interior
Heating Central
Cooling Ceiling Fan(s), Central
Flooring Simulated Wood, See Remarks
Laundry Dryer Included, Washer Included, Inside Room
Exterior
Parking Features Attached, Side-by-Side, Garage Door Opener, Garage Facing Front, Guest Parking Available, Interior Access
Garage Spaces 2.0
Fence Back Yard
Utilities Available Public, Sewer In & Connected, Internet Available, Natural Gas Connected
Amenities Available Pool, Clubhouse, Putting Green(s), Rec Room w/Fireplace, Recreation Facilities, Exercise Room, Game Court Interior, Spa/Hot Tub, Golf Course, Tennis Courts, Trails, Gym, Park
Roof Type Tile
Building
Lot Description Auto Sprinkler F&R, Close to Clubhouse, Landscape Back, Landscape Front
Story 1
Foundation Slab
Sewer Public Sewer
Water Public
Schools
Elementary Schools Dry Creek Joint
Middle Schools Dry Creek Joint
High Schools Roseville Joint
School District Placer
Others
Special Listing Condition None
Pets Allowed Yes
Read Less
Want to know what your home might be worth? Contact us for a FREE valuation!

Our team is ready to help you sell your home for the highest possible price ASAP

Bought with RE/MAX Gold






