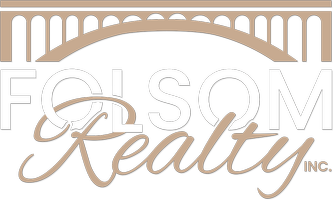$615,000
$610,000
0.8%For more information regarding the value of a property, please contact us for a free consultation.
7948 Orange AVE Fair Oaks, CA 95628
4 Beds
3 Baths
2,926 SqFt
Key Details
Sold Price $615,000
Property Type Single Family Home
Sub Type Single Family Residence
Listing Status Sold
Purchase Type For Sale
Square Footage 2,926 sqft
Price per Sqft $210
Subdivision 2007-00435
MLS Listing ID 225116921
Bedrooms 4
Full Baths 3
Year Built 1957
Lot Size 0.300 Acres
Property Sub-Type Single Family Residence
Property Description
Fabulous opportunity to own a custom built in prime Fair Oaks. Seller did a huge remodel in 2009 with upgrades you will not find in this price range. This very spacious 4/3 includes a large formal foyer, arched entry ways, a spacious vaulted liv rm with a built-in entertainment center, primary bedroom has a wonderful large walk-in closet with built-ins, primary bath includes a glass shower surround, and jetted tub. The fabulous chef's kitchen is the heart of this home and has huge vaulted ceilings, high end Bosch appliances, granite counters/backsplash and plenty of space for very large gatherings. There is a separate wing that features an oversized laundry room, another living/flex space as well as bed # 4 and another full bath. The home will need some attention to bring back the shine, but truly is one to see. This property is at the back of a previous planned cul-de-sac that planned for 5 new custom homes in the future, those sites are also currently for sale, so no dates for completion can be provided. Located just a couple of blocks from Fair Oaks village with entertainment fun and priced to sell makes this property a fabulous opportunity.
Location
State CA
County Sacramento
Area 10628
Rooms
Dining Room Dining/Living Combo
Kitchen Breakfast Area, Pantry Closet, Granite Counter, Island
Interior
Heating Fireplace(s), Natural Gas
Cooling Ceiling Fan(s), Central
Flooring Carpet, Laminate
Fireplaces Number 1
Fireplaces Type Living Room, Gas Piped
Equipment Central Vac Plumbed
Laundry Cabinets, Sink, Electric, Gas Hook-Up, Ground Floor, Inside Room
Exterior
Parking Features Attached, Interior Access
Garage Spaces 2.0
Fence Back Yard
Utilities Available Cable Connected, Internet Available, Natural Gas Connected
Roof Type Tile
Building
Lot Description Cul-De-Sac, Dead End
Story 1
Foundation Raised, Slab
Builder Name CRG CONST
Sewer Public Sewer
Water Meter on Site, Public
Schools
Elementary Schools San Juan Unified
Middle Schools San Juan Unified
High Schools San Juan Unified
School District Sacramento
Others
Special Listing Condition Offer As Is
Read Less
Want to know what your home might be worth? Contact us for a FREE valuation!

Our team is ready to help you sell your home for the highest possible price ASAP

Bought with Approved Real Estate Group






