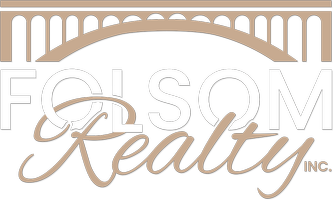$1,375,000
$1,389,000
1.0%For more information regarding the value of a property, please contact us for a free consultation.
1508 Joby LN Sacramento, CA 95864
4 Beds
2 Baths
2,542 SqFt
Key Details
Sold Price $1,375,000
Property Type Single Family Home
Sub Type Single Family Residence
Listing Status Sold
Purchase Type For Sale
Square Footage 2,542 sqft
Price per Sqft $540
MLS Listing ID 225106926
Bedrooms 4
Full Baths 2
Year Built 1968
Lot Size 0.670 Acres
Property Sub-Type Single Family Residence
Property Description
MOTIVATED SELLER!! Price just lowered!! Current buyer's offer is contingent. Will pivot quickly with a clean offer. A retreat in the heart of Arden Arcade. This 3/4 -acre estate pairs timeless craftsmanship with space. Rebuilt in '99 and meticulously maintained, this home shines with sunlit rooms, soaring ceilings, and thoughtful updates; white oak hardwoods, Venetian plaster walls, plantation shutters, and custom finishes.The kitchen has hickory cabinetry and granite counters. It flows seamlessly into the vaulted great room with stone fireplace and expansive glass doors that open to a 43' x 20' covered patio with remote tilt arbor shutters..perfect place for gathering. Gutter guards on perimeter. The primary has a huge walk-in closet and yard access, while the opposite end of home has 3 bedrooms, one with a private deck. Yard possibilities are endless! ample space for a pool, guest house and mature fruit trees (figs, grapes, apples, poms..). Permited + plumbed for outdoor kitchen.Workshop potential as ADU+ storage. Attached 2-car garage, stamped concrete, circle driveway. Long side yard drive leads to the flat open back of parcel. Walk to Lifetime Fitness, 3 min to Whole Foods, and top schools, all while enjoying a quiet, tucked-away location. A rare blend; privacy and co
Location
State CA
County Sacramento
Area 10864
Rooms
Dining Room Dining/Living Combo
Kitchen Pantry Cabinet, Granite Counter, Island, Stone Counter, Kitchen/Family Combo
Interior
Heating Pellet Stove, Central, Fireplace(s)
Cooling Ceiling Fan(s), Central, Whole House Fan
Flooring Carpet, Tile, Wood, See Remarks
Fireplaces Number 1
Fireplaces Type Brick, Living Room, Pellet Stove, Raised Hearth
Equipment Central Vacuum
Laundry Cabinets, Dryer Included, Sink, Ground Floor, Hookups Only, Washer Included, Inside Area, Inside Room
Exterior
Exterior Feature Kitchen, Built-In Barbeque
Parking Features Attached, Boat Storage, RV Access, RV Possible, Detached, Garage Facing Front, Workshop in Garage, See Remarks
Garage Spaces 2.0
Fence Back Yard, See Remarks
Utilities Available Cable Available, Public, Sewer Connected, Internet Available, Natural Gas Connected
Roof Type Composition
Building
Lot Description Auto Sprinkler F&R, Garden, Landscape Back, See Remarks
Story 1
Foundation Raised
Sewer Public Sewer
Water Meter on Site, Public
Schools
Elementary Schools San Juan Unified
Middle Schools San Juan Unified
High Schools San Juan Unified
School District Sacramento
Others
Special Listing Condition None
Pets Allowed Yes
Read Less
Want to know what your home might be worth? Contact us for a FREE valuation!

Our team is ready to help you sell your home for the highest possible price ASAP

Bought with Coldwell Banker Realty






